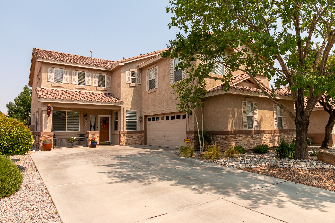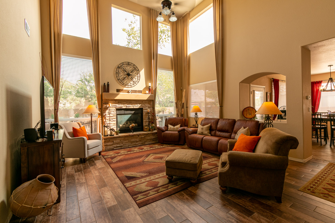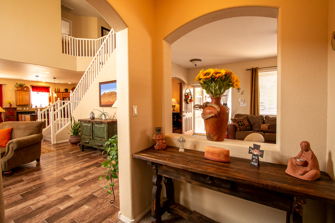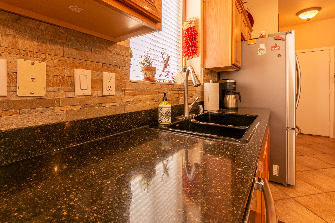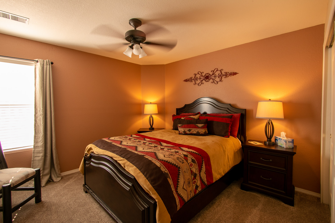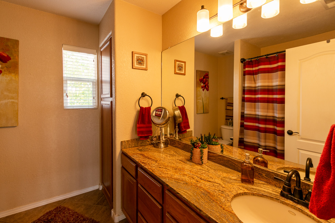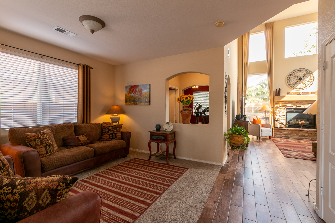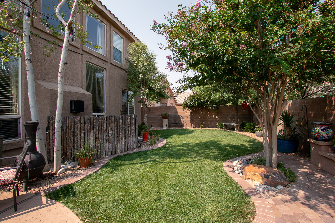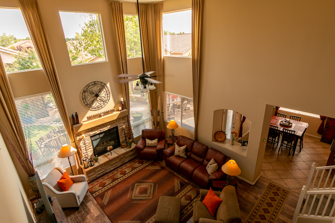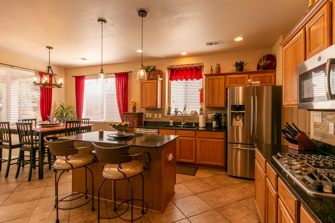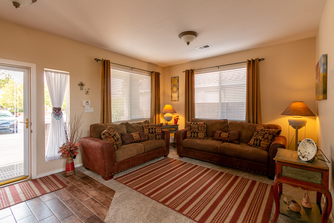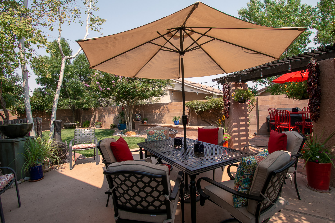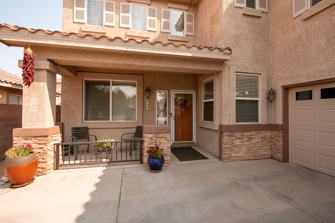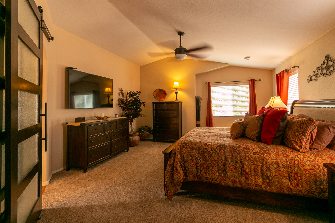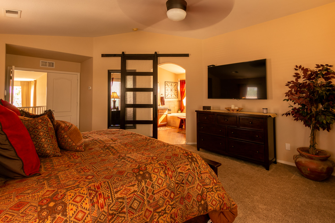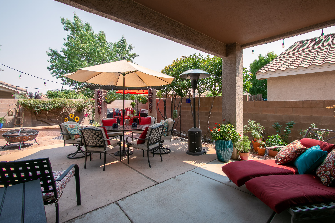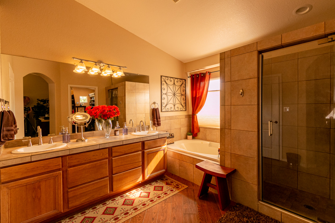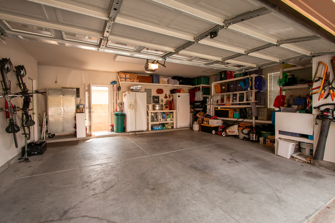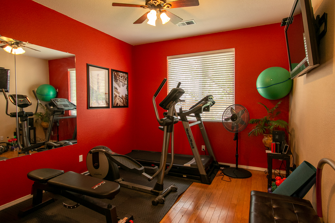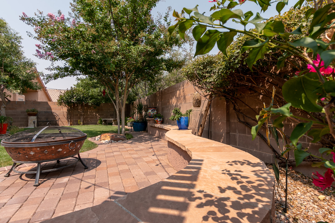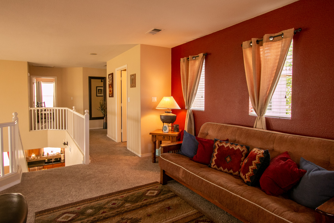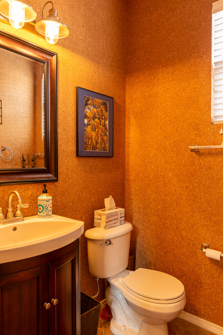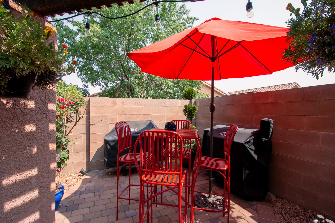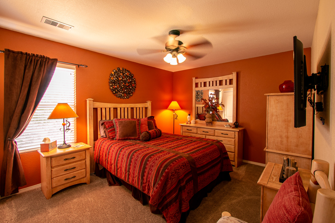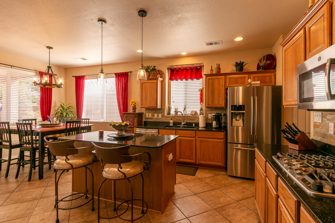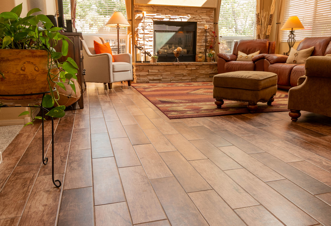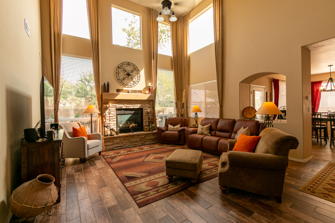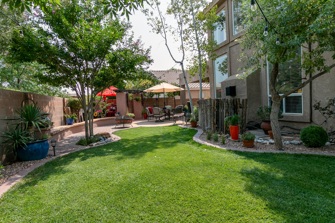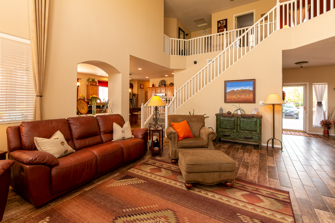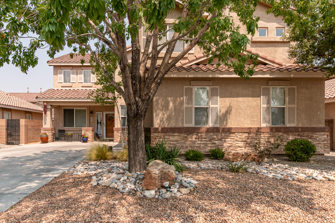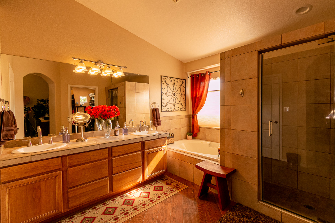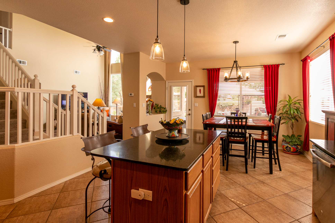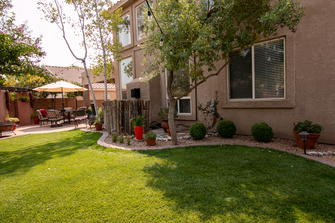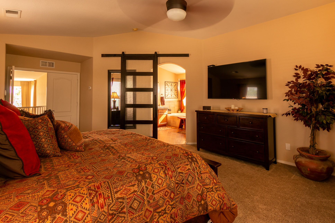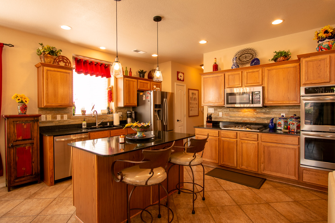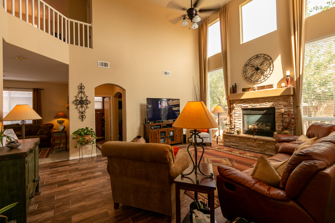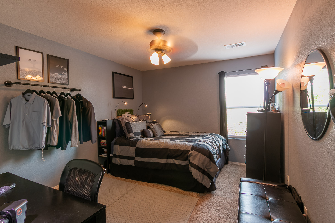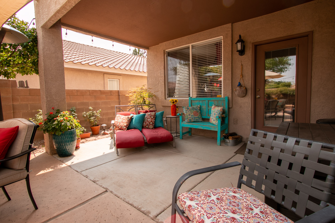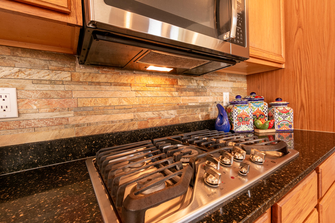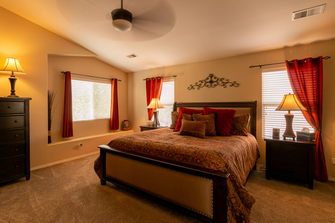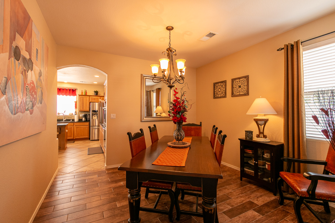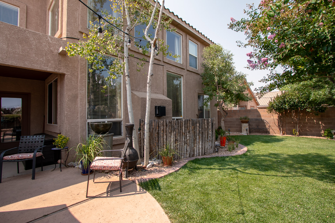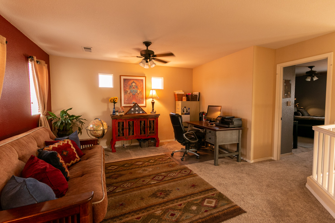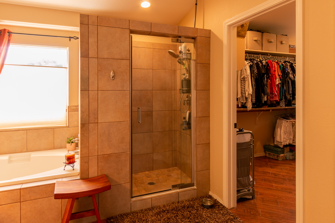6009 Sipapu Ave NW Albuquerque NM 87120 For Sale
6009 Sipapu Ave NW Albuquerque NM 87120
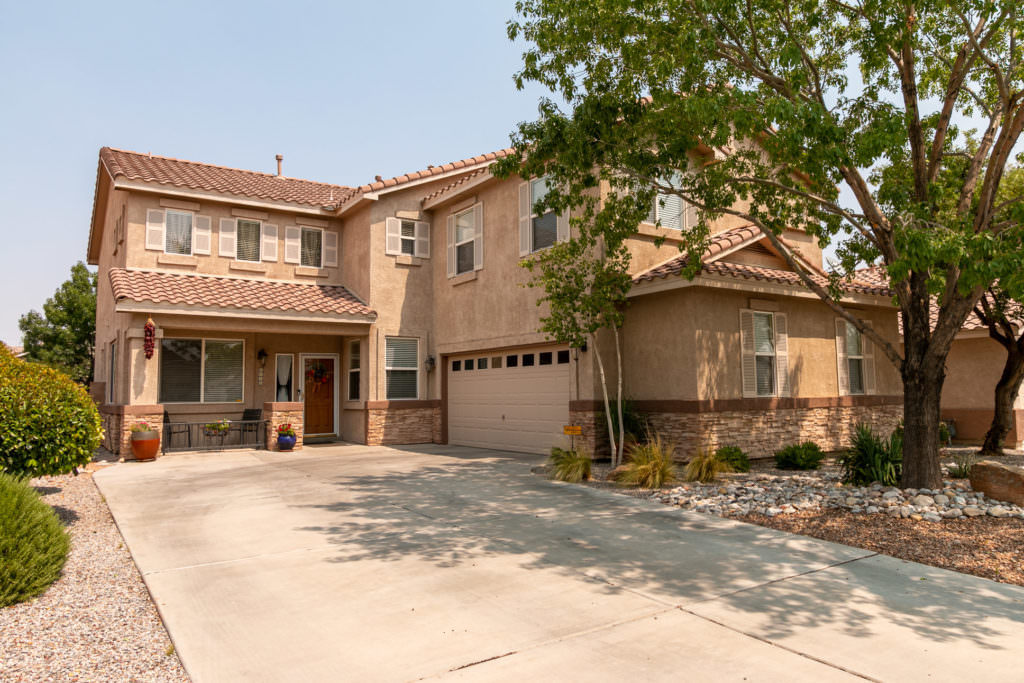 Prepare to be impressed in this much loved prior Model home! Located in the desired Story Rock community this one is ready to call home. See MLS#975526
Prepare to be impressed in this much loved prior Model home! Located in the desired Story Rock community this one is ready to call home. See MLS#975526
Welcome to 6009 Sipapu Ave NW Albuquerque NM 87120 now for sale and ready to call your home. Let’s walk through this stunning home and see some of what it has to offer. This Story Rock home was built as a model home by DR Horton in 2002. It boasts approximately 3000 sq ft of living space and an oversized two-car garage. Like a fine wine, this Grand Canyon plan has only improved with age. Let’s check it out!
The front landscape is Xeriscaped offering low maintenance yet has excellent eye appeal. Don’t overlook the beautiful shade trees and the Aspen growing straight and tall. A welcoming front porch with stacked stone accents greets you. As we open the solid wood front door, you will instantly feel the love and designer custom touches this home offers. The inviting entrance has a high ceiling, newer wood grain tile flooring, and a walk-in coat closet.
An elegant 13×12 formal living area is just to the left of the entry. This space has a 9 ft ceiling, newer neutral padding, and carpeting.
Walk on in to find a sprawling 21×17 family room drenched in natural lighting. This area of the home is simply spectacular, showcasing many beautiful large windows with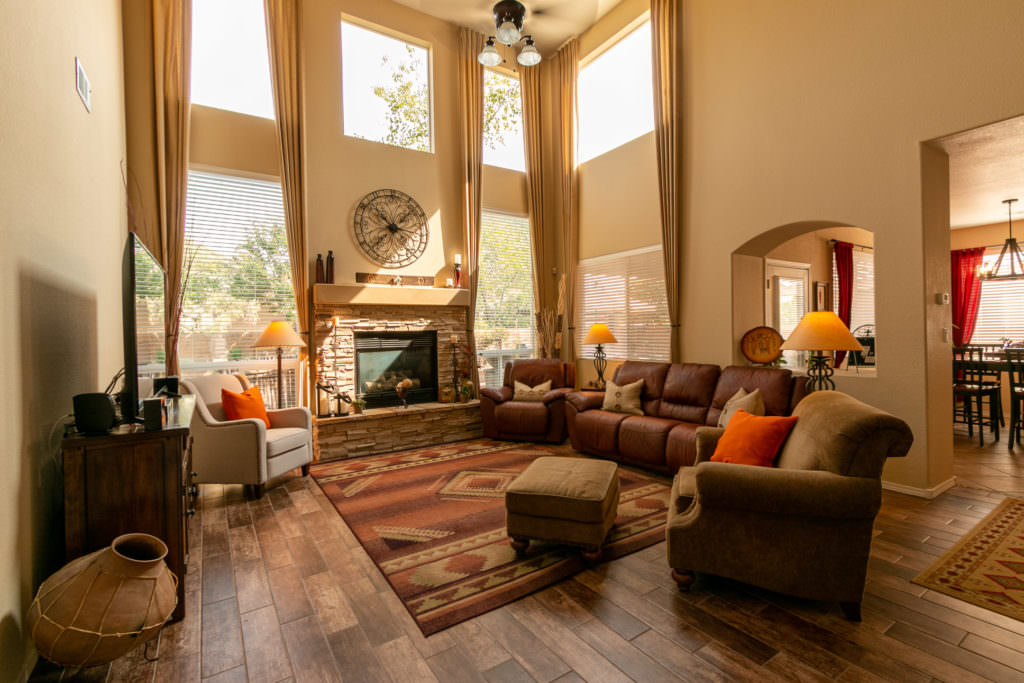 blinds and designer window treatments. The custom stacked stone gas fireplace is a perfect focal point of this room. There is gorgeous wood-grained tile flooring, impressive 19 ft ceiling, ceiling fan, and custom paint. This area of the home offers plenty of space to entertain or relax and enjoy.
blinds and designer window treatments. The custom stacked stone gas fireplace is a perfect focal point of this room. There is gorgeous wood-grained tile flooring, impressive 19 ft ceiling, ceiling fan, and custom paint. This area of the home offers plenty of space to entertain or relax and enjoy.
A large half bath is situated right off the family room and nicely located to accommodate your downstairs needs. There is a 12×11 Office or flex room with real hardwood flooring, custom paint, and ceiling fan. The homeowners use this space as a great home gym. So many options to meet whatever your personal needs may be.
The cook is sure to love this 14×11 kitchen with 9 ft ceiling. It has all newer stainless appliances, including a built-in GE microwave, GE Profile heavy-duty five-burner gas cooktop, Two, yes Two Frigidaire Convection Ovens. The deep sink is Kohler. There is a great lighting package with six bright recessed lights and eye-catching pendant lights over the working island. This kitchen offers excellent storage with plenty of cabinets and drawer space. Don’t overlook the fact this home has a pantry in the kitchen and another sizeable custom-built pantry right off the kitchen too.
These two pantries provide plenty of room for those bulky appliances, as well as all your groceries.
The breakfast nook is 12×10 in size and makes for easy serving and clean up. Note the eye-appealing tile flooring and a gorgeous light fixture in this area. The nook opens to the fantastic back patio and backyard. For those times you’re serving many guests or having a special meal or dinner party, don’t worry about space. This home has a stunning 12×12 dining area located right off the kitchen! It has custom paint, a 9 ft ceiling, a gorgeous light fixture, and the warm wood grain tile flooring.
Let’s go up the breathtaking staircase and see what’s upstairs. At the top of the landing, we find a 16×13 flex area with Sandia Mountain views. It has luxury carpeting and custom paint, making for a comfortable upper-level living area, office, or game room. It will certainly meet your personal needs.
All bedrooms are found upstairs in this fabulous home. The private master suite opens with Double French Doors and is 19×15.5 in size. It has a vaulted ceiling, a built-in Banco, ceiling fan, custom paint, and luxurious carpeting. A large custom sliding door opens to the luxurious master suite bath. This bright and spacious bath has newer wood grain tile flooring, oversized custom tiled shower, and a soaking tub with jets. You will have plenty of space at the tile top dual sink and vanity. The huge walk-in closet has wood grain tile flooring, tons of storage space, two windows that allow natural lighting and bright lighting package.
Bedroom two is 13.×11 in size. Bedroom three is 12×12 in size, and bedroom four is 13×12 with a walk-in closet. Each bedroom offers a great area to relax and inviting custom paint, elegant window treatments, ceiling fans, excellent closet space, newer plush padding, and neutral carpeting.
A beautiful full bath easily accommodates the upstairs bedrooms. This bath shows tile flooring, gorgeous granite countertop, proper vanity storage, and a large built-in linen closet. It has a tub/shower combo with Cultured Marble surrounds.
Downstairs and located right off the kitchen is the 9.6×6 laundry room. It has tile flooring and built-in storage space. Every inch of this area is customized to offer you some desired storage space.
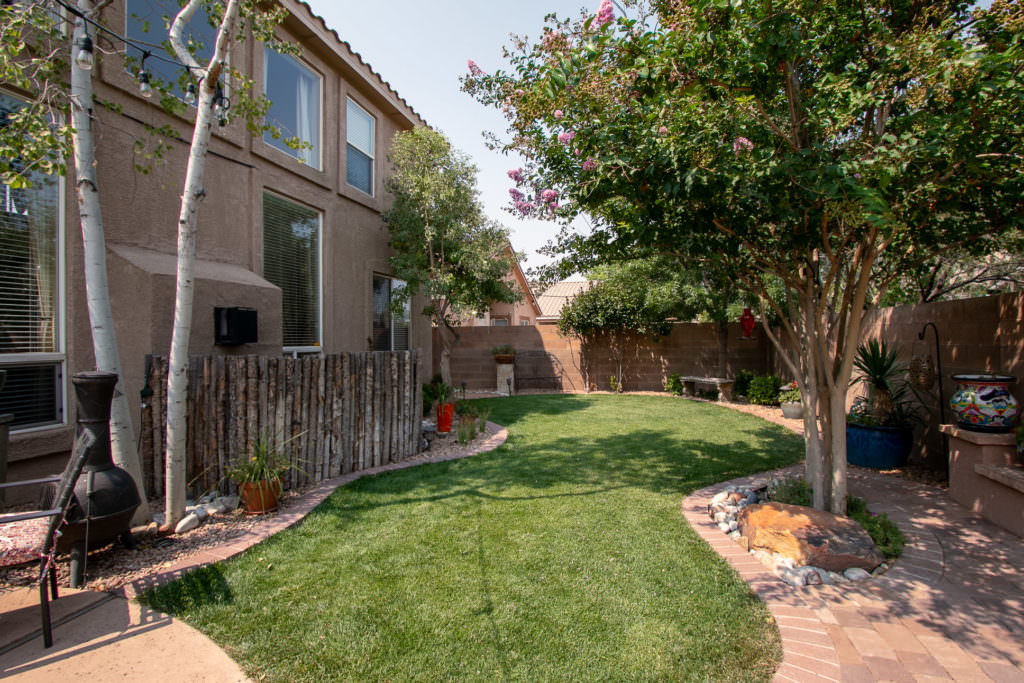 Whether you’re entertaining or relaxing, you will appreciate the privacy and the beauty the back patios and designer yard offers. There is plenty of room to BBQ, smoke, cook, and serve in the backyard. There are both covered and uncovered patio dining areas. A custom built-in Banco provides seating for even more guests. There is just the right amount of grass, bushes, and shade trees to cool the summer yard. Don’t overlook features such as the Coyote Fencing that conceals the refrigerated cooling units, the brick border around the grassy area, and those perfect spots for a cozy bench or yard chair. The ambiance of this yard at night is so inviting. It has in-ground solar lighting on trees and plants, and party lights call you to linger into the night. In the mornings, while you’re having coffee or tea on the patio, don’t forget to look up and watch the colorful hot air balloons drifting silently overhead.
Whether you’re entertaining or relaxing, you will appreciate the privacy and the beauty the back patios and designer yard offers. There is plenty of room to BBQ, smoke, cook, and serve in the backyard. There are both covered and uncovered patio dining areas. A custom built-in Banco provides seating for even more guests. There is just the right amount of grass, bushes, and shade trees to cool the summer yard. Don’t overlook features such as the Coyote Fencing that conceals the refrigerated cooling units, the brick border around the grassy area, and those perfect spots for a cozy bench or yard chair. The ambiance of this yard at night is so inviting. It has in-ground solar lighting on trees and plants, and party lights call you to linger into the night. In the mornings, while you’re having coffee or tea on the patio, don’t forget to look up and watch the colorful hot air balloons drifting silently overhead.
The oversized two-car garage finishes off this outstanding home. It is finished and painted and offers great space and built-in storage.
6009 Sipapu Ave NW Albuquerque NM 87120 is in the desirable Story Rock Neighborhood. The community lies between the main arteries of Coors and Unser. Commutes and river crossings are a breeze with I-40 to the South, and Montano just to the North, your options are plenty. You can walk to the Petroglyph National Monument for an educational and fun hike right from your home. There are excellent biking and walking trails found from the Story Rock neighborhood as well as a privately owned park that is excellent for letting your kids or pets roam. It offers a grassy area, trees, bushes, pavilion, tables, and benches. Story Rock truly a great place to call home.
Welcome, Home!
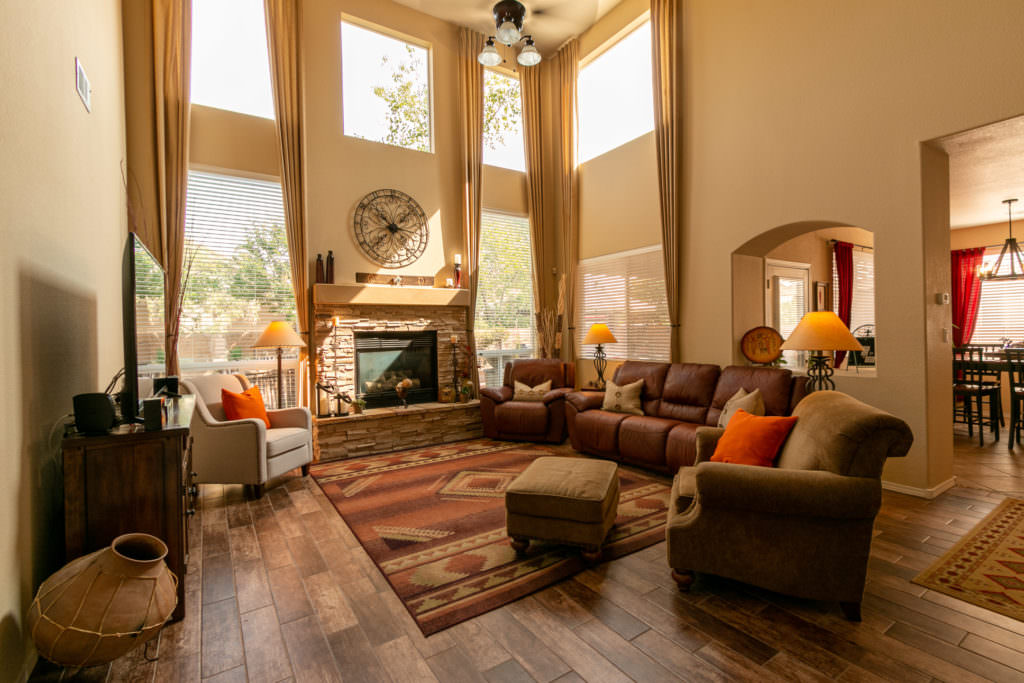
Prepare to be impressed in this much loved prior Model home! Located in the desired Story Rock community this one is ready to call home. See MLS#975526

